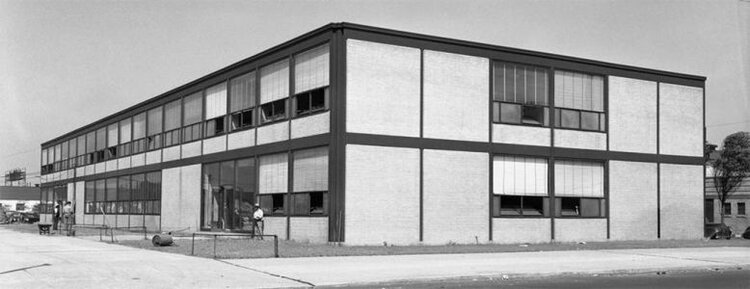Alumni Memorial Hall
Built 1946
Chicago, Illinois, USA
Alumni Memorial Hall was Mies van der Rohe’s first academic building for Illinois Institute of Technology. The singular importance of Alumni Memorial Hall derives from its crucial place in the chronology of Mies’ IIT buildings. It was here that he effectively brought to completion the vocabulary of form he had only begun to express in the Minerals and Metals Research Building (1943).
Originally called the Navy Building, it was built to house the U.S. Naval Training program and contained a two story space used as an armory, which included training facilities and a gunnery in the basement. It was renamed Alumni Memorial Hall in honor of alumni who died in WWII. After the war, a portion of the building was taken over by the architecture school (which would move to Crown Hall in 1956).
Mies introduced wide flanges in the design of Alumni Memorial Hall, which are more visible on the interior than on the exterior. The connections of beams and columns are made by bolts rather than by the welding process used in later buildings. A clear distinction is made between the primary steel skeleton structure and the secondary structure of the exterior wall. The former consists of wide-flange columns encased in fireproofing concrete and covered with steel plates; the latter, of I-beams welded to the steel plates. Each of these components and connections are exposed at the corners, while a recessed channel between I-beam and brick infill avoids a untrue adjacency between the edges of two materials. The curtain mullions run regularly along the elevation at intervals of twelve feet, as determined by the campus layout. The interior is white oak Millwork.
The building is currently used as an academic building and is in dire need of restoration.
