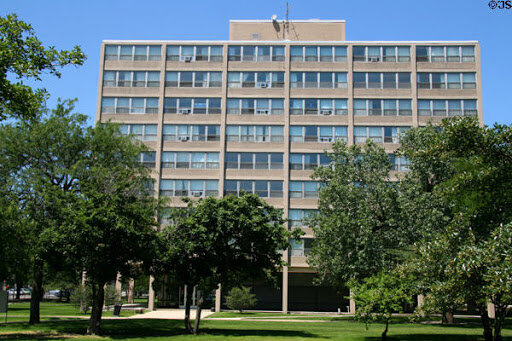George J. Kacek Hall (Formerly, Bailey Hall)
Built 1955
Chicago, Illinois, USA
Following the close of WWII, Illinois Institute of Technology’s enrollment increased, creating the need for new residential space for staff, faculty, and students. In response, Mies van der Rohe designed three residential towers on campus, Carman Hall (1953), Bailey Hall (1955), and Cunningham Hall (1955) (a fourth residential tower was designed by SOM).
Mies’ three residential towers have sweeping views of downtown and Lake Michigan. He used a concrete structural system for the buildings, similar to his Promontory Apartment Building (1949). The ground floor lobbies are set back from their facades to align the columnar grids of all three buildings, similar to his 860-880 Lake Shore Drive Apartments (1951).
Bailey Hall was rehabilitated by Dirk Denison Architects in 2020 and renamed George J. Kacek Hall in honor of alumnus George J. Kacek (EE ’54, M.S. ’55). Keeping inline with classic modernism, while creating vibrant new living spaces for students, the pod-style residential floors have four-sided views of the outdoors with large social and study lounges. The windows open out into the landscape that was revitalized in-line with Alfred Caldwell’s original landscape plans for the university.
Dirk Denison Architects will also rehabilitate Carman Hall and Cunningham Hall.
